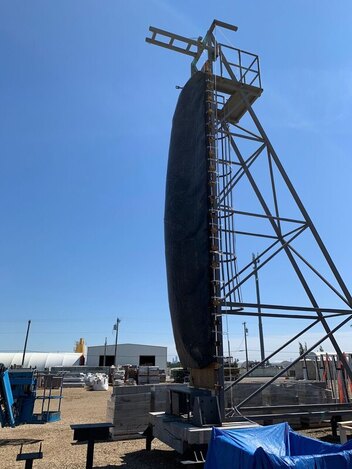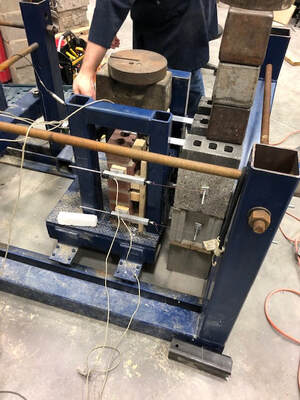MY SITE
Masonry work relates to overall goals of the Masonry Centre at the University of Alberta. See https://www.masonrycentre.ca/ for more information.
Evaluating the Response of Slender Masonry Walls with different Reinforcement Configurations
|
Lead: Rafael Gonzalez
Rafael will expand the current knowledge on the behaviour of Slender Masonry Walls (SMW), using available techniques and materials. By performing several tests, including some on full-scale slender walls, Rafael will study the response of traditional reinforcement arrangements in these walls against more innovative configurations. These include having the rebar in different positions inside the grouted cell, and over-reinforced sections. These configurations challenge current provisions in the design standard. Full-scale (~9 m tall) walls will be tested in a special setup, which is a unique design based on the reacting frame used by the ACI-SEAOSC in 1982. This setup reproduces real-life conditions such as the eccentric axial loads from the roof system, and a uniform lateral pressure simulating wind forces. All these tests will help to validate current Finite Element models and provide a better understanding of failure modes and instability issues. The goal of this study is to set bases for more efficient SMW designs and to understand if the stringent requirements in the Canadian standard CSA S304-14 are over-conservative. |
Structural Response of Cavity Wall Ties with Modern Insulation Requirements
|
Lead (tension and compression): Danny Romero
Lead (shear): Benedict Egbon Masonry cavity walls, consisting of a structural backing wall of concrete masonry units and an exterior facade wall consisting of brick (clay or concrete) have been used for generations to provide architectural, thermal, and structurally effective systems. New changes to energy codes are increasing the requirements for insulation between the two masonry layers which could lead to existing connection systems, primarily used to prevent the layers from separating, becoming obsolete. Testing will investigate the response of various connector types, both generic and innovative, to tension, compression, and shear loading. These tests will allow us to develop and refine connector models and validate if these connectors satisfy requirements in masonry standards |

